Floor plans have been posted in the window. Let’s look at what we’ve got.
Too bad they don’t list the square feet. This seems to be a nice studio. Notice it has a place to hang your bike. I wonder if that is built into every unit, or just shows the potential. Also, I don’t know what that thing under the window on the right is.
The Denver is the loft-style one bedroom. I’m interested to know what that partition looking thing is. It’s not a solid wall, but it must be something because the bike rack holder is attached to it.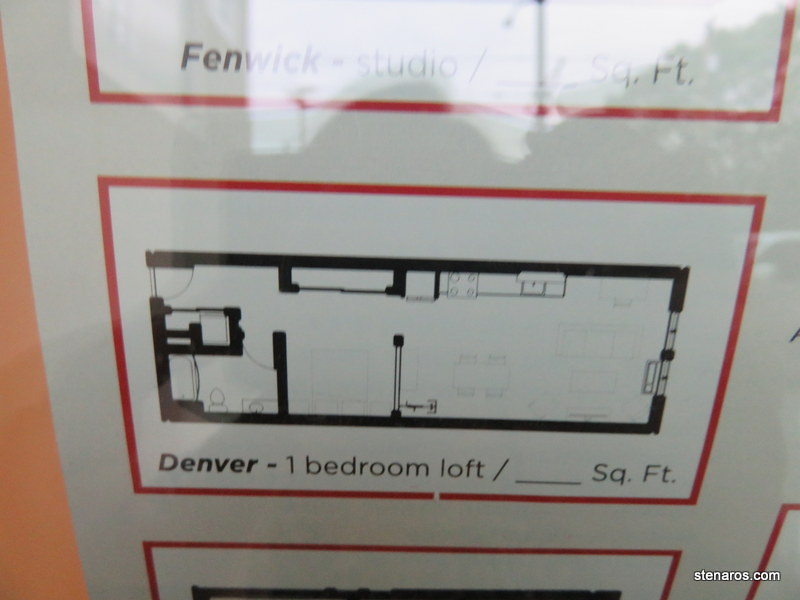
Here’s the one-bedroom with doors. I wonder if the square footage is bigger for this unit? It seems to pack a lot more into the space. Interesting pass-through closet space.
Notice how the two-bedroom has two bike hooks?
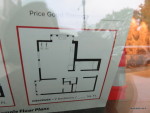
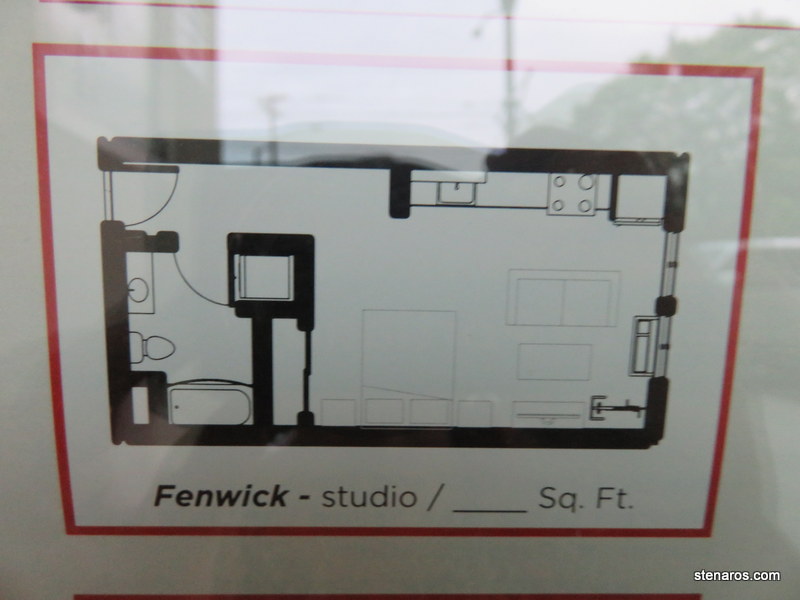
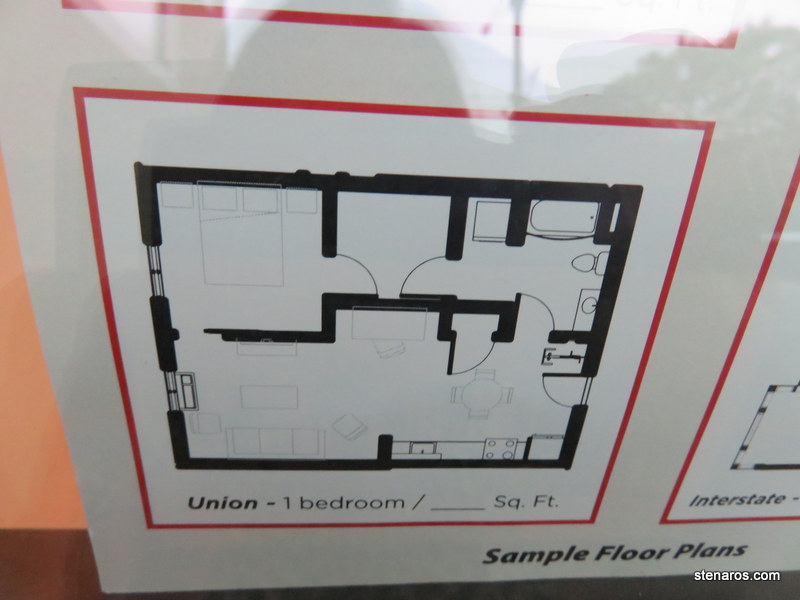
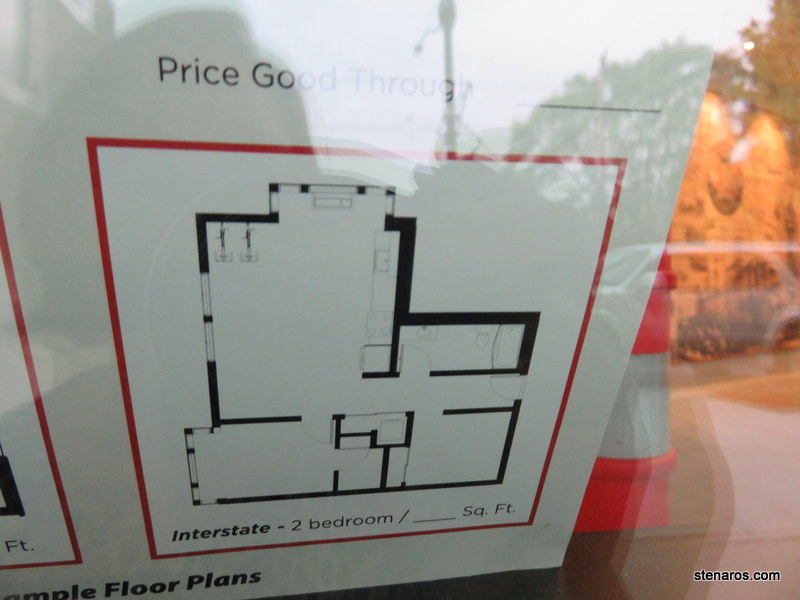
I’m guessing the window thing in the Fenwick is a seat/storage. It would be nice to have built in sitting space in a studio, especially an efficiency studio (I greatly prefer studios with separate kitchens). And the partition in the Denver is probably for dampening noise. Even though it’s not a full wall, it would help muffle sound, especially if you’re living there as a couple and one of you stays up (say to play video games) while the other goes to bed. Not that I’m speaking from experience or anything. Love the pass through closet! I bet they didn’t post square footage because the apartments are tiny. Will love to see if I’m right!
These are all very good observations/supposing. I need to email the leasing people and see if they will let me come and tour some of the units.