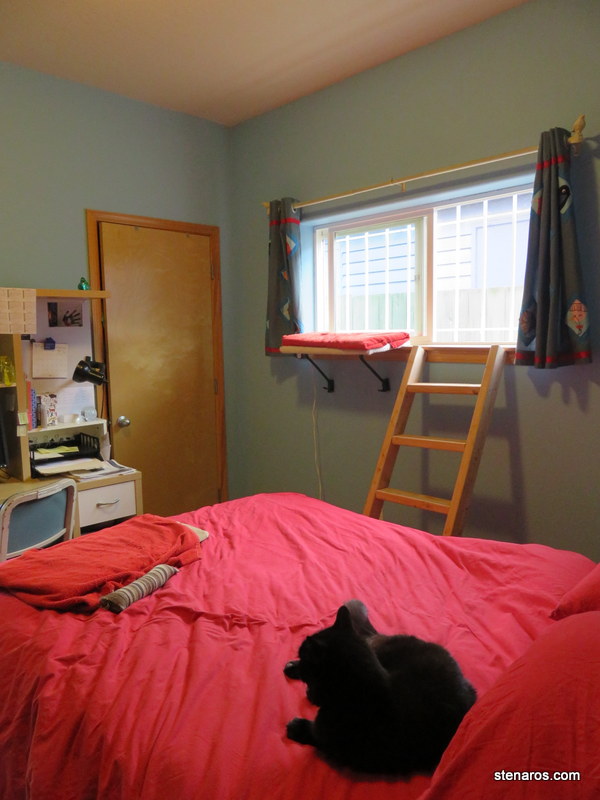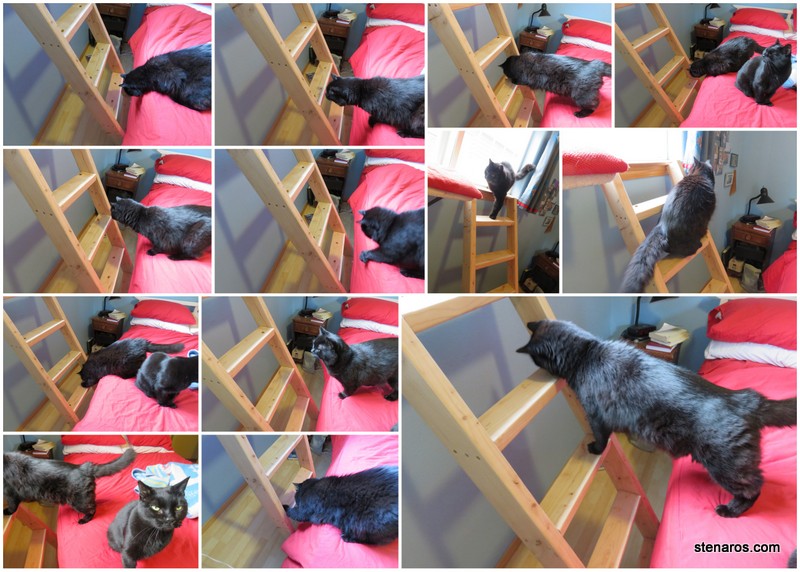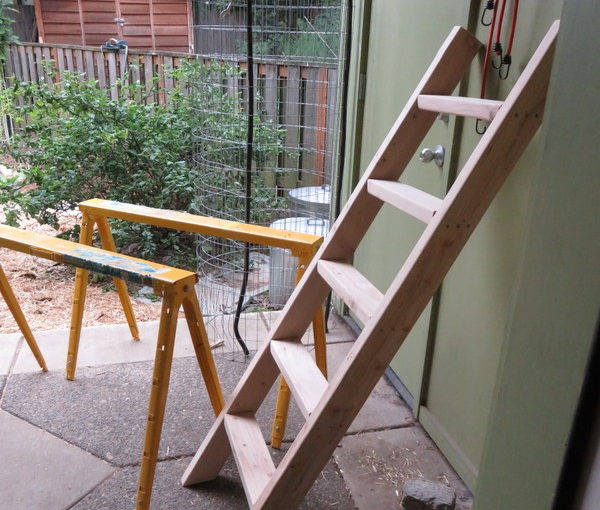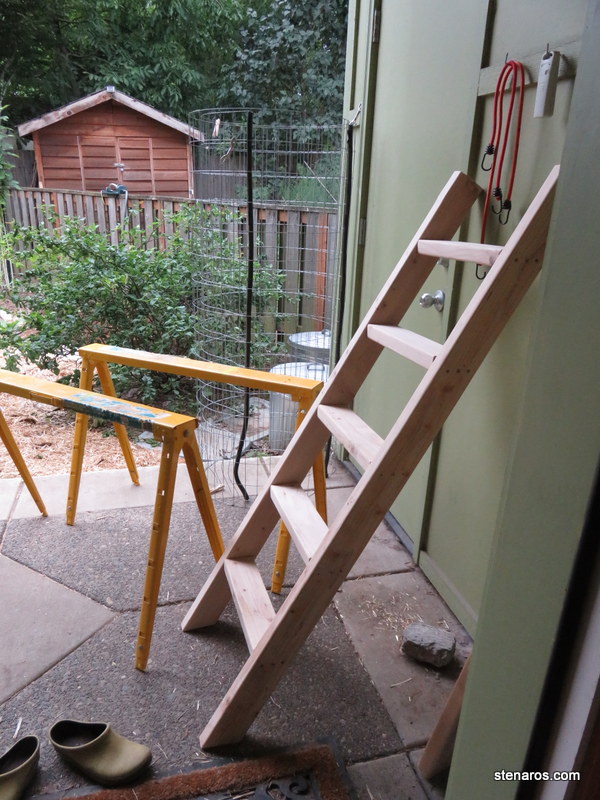Every spring I develop an obsession (or two.) It happens when the days get longer and I have much more energy and suddenly I’m compelled to MAKE something, dammit. In 2016, this time of year coincided with my reading of Spark Joy, which is book two of Marie Kondo’s quest to change your life through tidying. Somewhere in the pages of Spark Joy Kondo said you should make an effort to live the way you’ve always wanted to.
And I thought: reverse loft bed!
I’ve been thinking of the reverse loft bed off and on for years now. After college, I designed and built a loft bed, but I didn’t love it. It wasn’t any fun having to climb down the ladder in the middle of the night to go to the bathroom. I’m more of a roll-out-and-shuffle kind of girl.
But what if you put the bed on the bottom and put the loft space on top? Various permutations of this concept have been thought through and discarded, partially because it’s a big project and partially because I kept getting stuck on the fact that if I did built this, I would not have access to one side of my bed. This would make it very hard to make the bed and I already hate making the bed now.
But this time I had a breakthrough realization: trundle bed! What if the bed was tucked neatly away under the loft structure and when it came time to strip the sheets and remake the bed, you could slide the bed out, giving access to both sides? Brilliant!
So here’s what I’m thinking. Visualize with me. Close to the ground would be the trundle bed structure that would hold my mattress. Above it would rise the loft structure, essentially giving me a rectangle of elevated floor about four feet off the ground. My desk would go on top and there would possibly be room for a small lounging chair. The bed part would slide out of the loft structure for the above mentioned bed-making reasons. There would be curtains around the two open sides of the bed area, so my sleeping space would be a cozy cave. I’m a fan of small sleeping spaces. In one place I lived, I slept in my closet.
I did some research, and while I didn’t ever find any evidence on the internet of anyone building a reverse loft bed, (this was the closest thing I found to the concept) I did find a lot of information about loft beds and trundle beds and this project now seemed doable.
The plus of the trundle bed concept is that I could build this project in stages. First would come the trundle bed part and then, having that finished product, I could design the loft space around it.
With all systems go, I started sketching and figuring and setting my plan in motion. And then I realized I needed to accommodate the cats.
The cats currently have a perch in the window. Right now, it’s easy for them to get to because they jump from the bed to the perch. Once the whole project is done, I will remove the perch because the window sill will be about six inches off the loft floor. But in the interim, when I make the trundle bed, the mattress would be significantly lower and I’m worried that the 12-year-old cat would not be able to make the jump.
So I decided to build the ladder first. And build it I did this weekend out of 2x4s.
Here is where it goes for now: 
And here is me attempting to lure my cats onto the ladder.
Phase 2 will be building the trundle bed and will commence soon (hopefully).


Did you put treats on the ladder to lure them? Looks somewhat successful. I can’t believe that you built a ladder & that you’re going to build a bed and a loft! I’m seriously so impressed. I don’t think I’ve ever built anything, at least not from scratch.
Treats are the key. The still aren’t into it. I think I need to rebuild it with 2x6s instead of 2x4s. I think they can’t comfortably get front and back feet on the 2×4, so it freaks them out. 2x6s would give them that extra bit of space.
I’ve actually built a loft bed before, when I lived in South Boston and had no closet. It was sturdy, yet creaky. I have ideas how to avoid the creak this time.
I remember tales of your Southie loft. Did you have it when we visited? I fell like yes, but I can’t tell of that’s an invented memory.
I am SOOOOOOOOOOOO excited to see how this turns out. I could have seen it in person. I forgot to ask. Silly me!
I think I started building it right after you guys visited.
Maybe the next time you come through I will have built the entire reverse loft. 🙂 (Says the person who knows she must make the choice to work on the book exclusively for the next chunk of time, or she’s never going to get it done.)
I found your page looking for ‘reverse loft bed’…I couldn’t think of what else they could be called! I have a tiny studio apt and it needs to fit office space, a queen bed, and a living room/dining area for it to work gracefully. Right now my husband has his office in the closet, and the bed takes up most of the rest of the space. No place to sit except the bed! I hate that! If I go loft bed, the bed is right up near the ceiling and tenants of the apt upstairs are noisy. Plus I wholly agree with you about having to get down ladders in the night. I have 10.5′ to work with, and I’m thinking that ~4′ for the bed (like your trundle), and the rest for the office space, my husband is 6’ tall, and of course the floor of the loft space will take up some room. I laughed when I read your post because I’m totally obsessed with a reverse loft bed too! I really like your idea of having the mattress on wheels so it can pull out to change sheets. Thank you for this post and when the space is done I’ll share pics in case you are still in the creative planning phase of yours!
I don’t really understand why EVERYONE isn’t on board with the reverse loft bed! Glad to hear of your plans. Maybe we can start a revolution. And please do share pictures because my project has indeed stalled.